


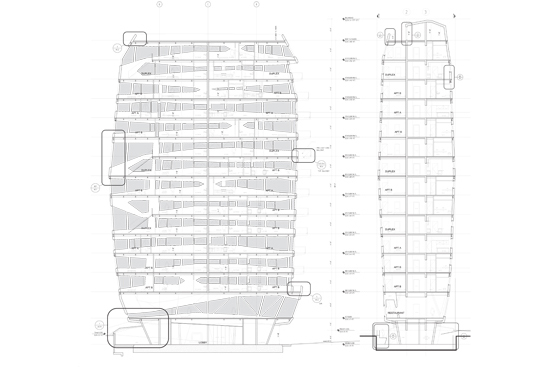
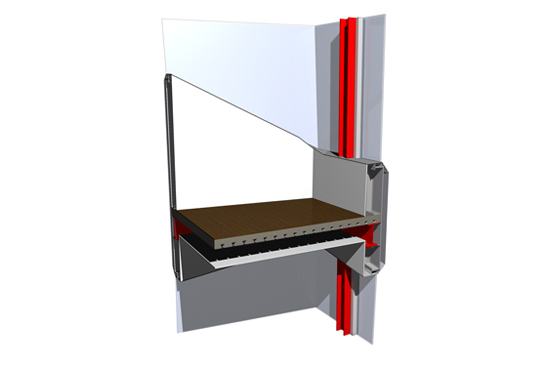
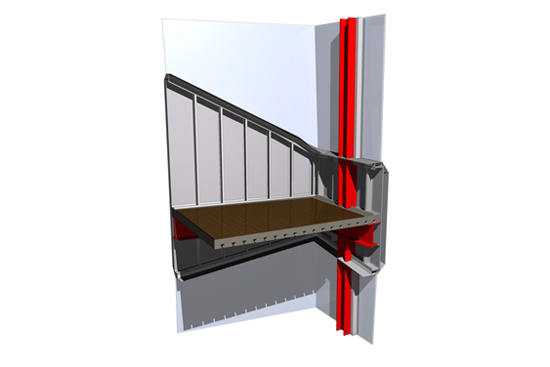



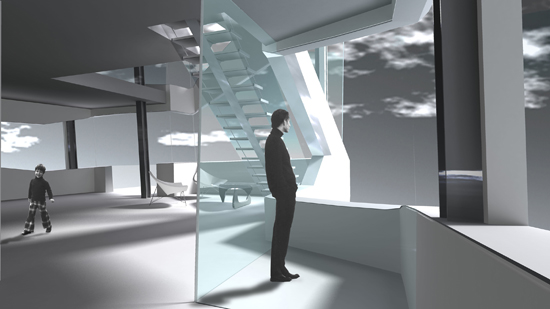
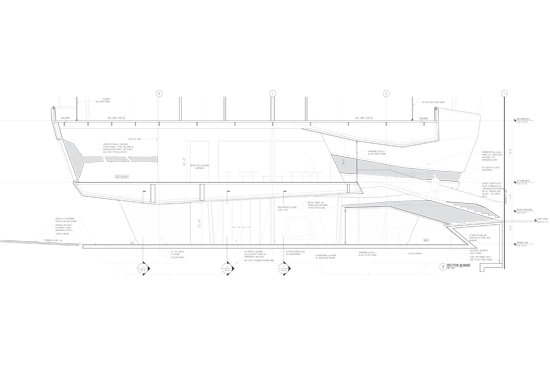
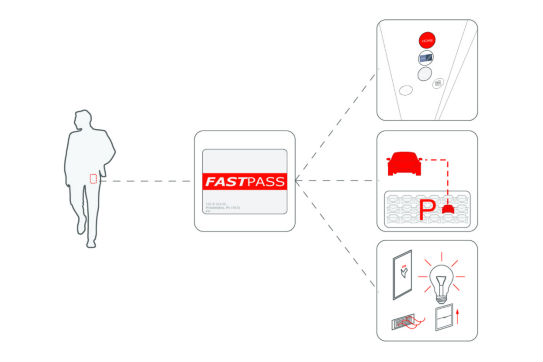
<
>
8 / 12
Q-Tower
Type: Residential & Retail
Size: 38,600 sf
Location: Philadelphia, USA
Design: Gregory de Riquelme
as Design Architect
at Archi-tectonics
The main conceptual facade design has been defined by a specific algorithm, followed by a decision tree and an optimization subset. The window areas are chosen from the selection set with the most optimised light conditions. Transitions happen by a change in slope - starting at 80% maintains the continuity of a positive / negative slope. The decision tree indicates an otherwise mandatory reversal in direction of the slope.
