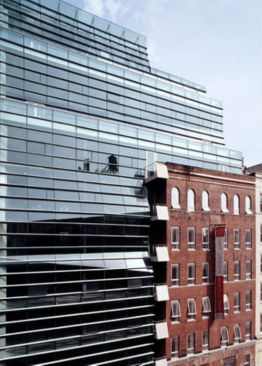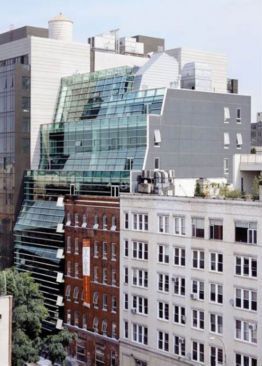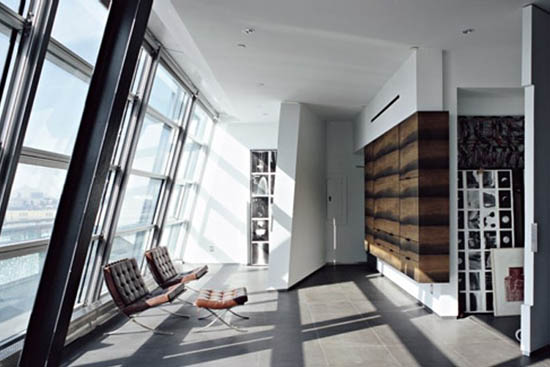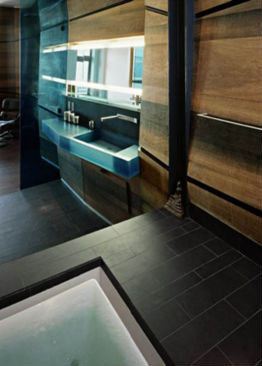Greenwich Building
Type: Residential & Retail
Size: 77,000 sf
Location: New York, USA
Design: Gregory de Riquelme
as Design Architect
at Archi-tectonics
This new eleven-story, mixed use residential loft condo building has as its main feature a custom-designed glass curtain wall. We developed the geometry and engineering of the bent glazing through a 3D computer model, distributing it to our consultants, fabricators, and installers to guarantee exact measurements and cost control. The curtain wall mullions were extruded in China, the glass bent in Spain and the units assembled in the US.












<
>
9 / 12
